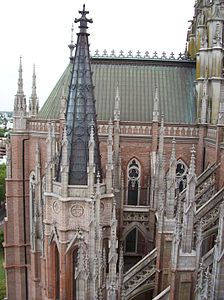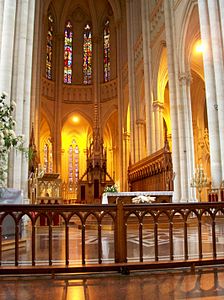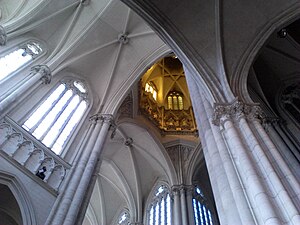Cathedral of La Plata
- To be distinguished from the Cathedral of Sucre, Bolivia, formerly La Plata
The Cathedral of La Plata in La Plata, Argentina, dedicated to the Immaculate Conception, is the 58th tallest church in the world. This Neogothic edifice is located in the geographical center of the city, facing the central square, Plaza Moreno, and the City Hall.
Inspired by the European cathedrals of Amiens and Cologne, its plans were drawn by architect Ernesto Meyer under the direction of city planner Pedro Benoit. The cornerstone was laid in 1884, and it was consecrated as the Parroquia Nuestra Señora de los Dolores in 1902. The parish church, which continued undergoing works, was designated a cathedral in 1932.
History
The cathedral was projected by the Engineering Department of the Buenos Aires province headed by engineer Pedro Benoit. The drawings were done by the architect Ernesto Mayer and the architect Emilio Coutaret collaborated with both of them. The design found inspiration in the Amiens Cathedral (France) and the Cologne Cathedral (Germany). Its style belongs to the Gothic Revival architecture (Neo-Gothic).
Restoration and completion
In the 1930s, fearing that the foundation was insufficient for the projected size and weight of the structure, workers halted construction. The spires were left unfinished and the exterior brick work was left undressed. In the mid 1990s, an ambitious plan of restoration and completion was carried out. The 1990s plan included the following:
- Strengthening the foundation.
- Reversing the damage in the bricks and joints.
- Completing two spires, six turrets, 200 pinnacles, and 800 needles.
- Installing a 25-bell carillon.
Once the brickwork was restored and completed, the decision was made to leave the exterior undressed. The building's exposed-brick exterior is thus unusual to some extent, and it makes La Plata Cathedral resemble the brick Gothic or Neogothic style of many churches in northern Europe, such as Uppsala Cathedral in Sweden, St. John's Church, Helsinki in Finland and Roskilde Cathedral in Denmark. The refurbishment was inaugurated to the public in the year 2000.
With its towers rising 367 feet (112 m), it is among the six tallest churches in the Americas.
Gallery
-
 View of the lateral buttressing
View of the lateral buttressing - Detail of the ornaments of the main entrance added during the 1998 restoration
-
 View of the altar
View of the altar -
 View of the ceiling and central cupola
View of the ceiling and central cupola
See also
- List of highest church naves
- List of tallest churches in the world
- Roman Catholic Archdiocese of La Plata in Argentina
External links
- (in Spanish) Excursión a la Catedral de La Plata
Videos

- Catedral de La Plata (YouTube.com video)
- Catedral de La Plata (YouTube.com video)
.
















